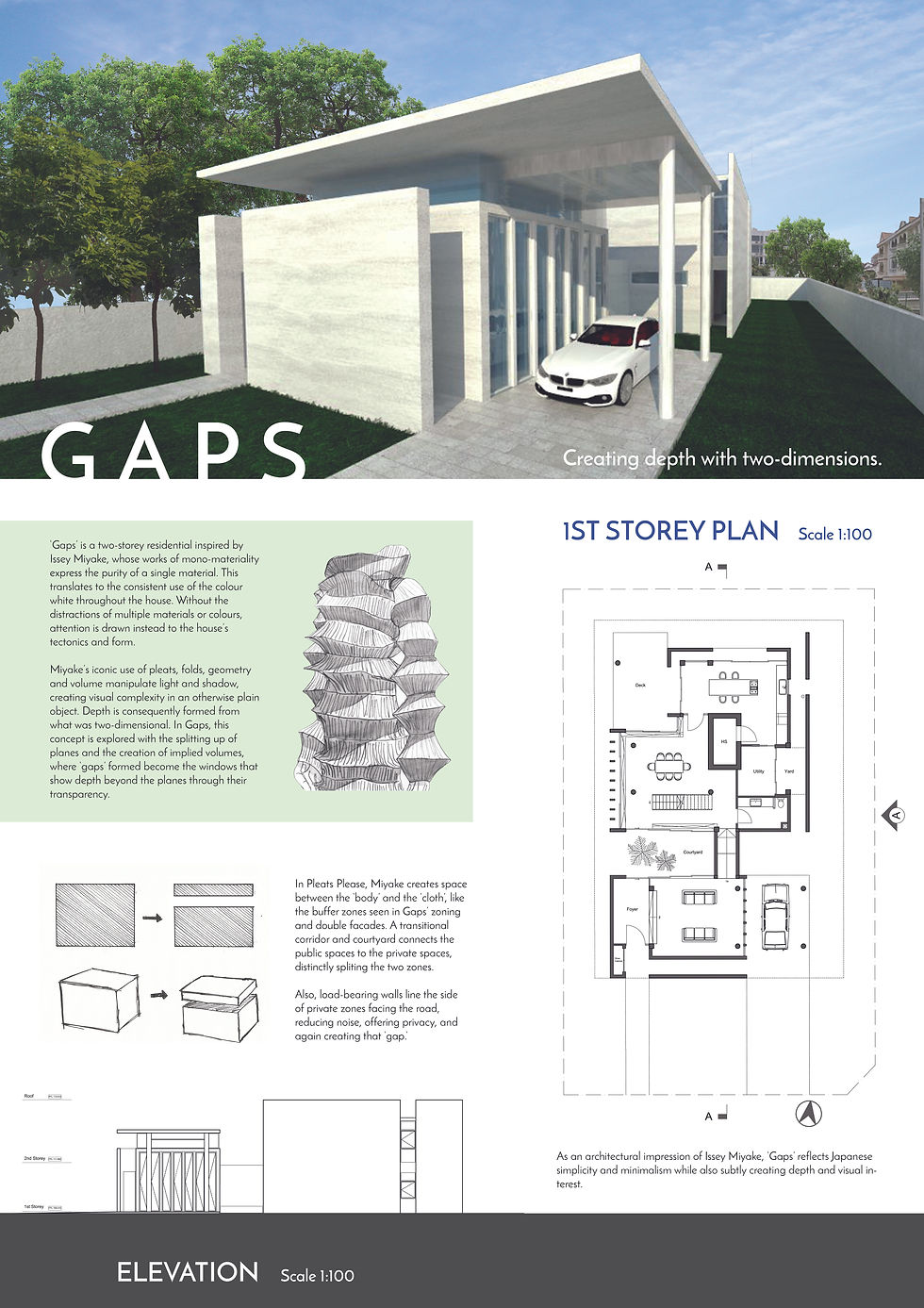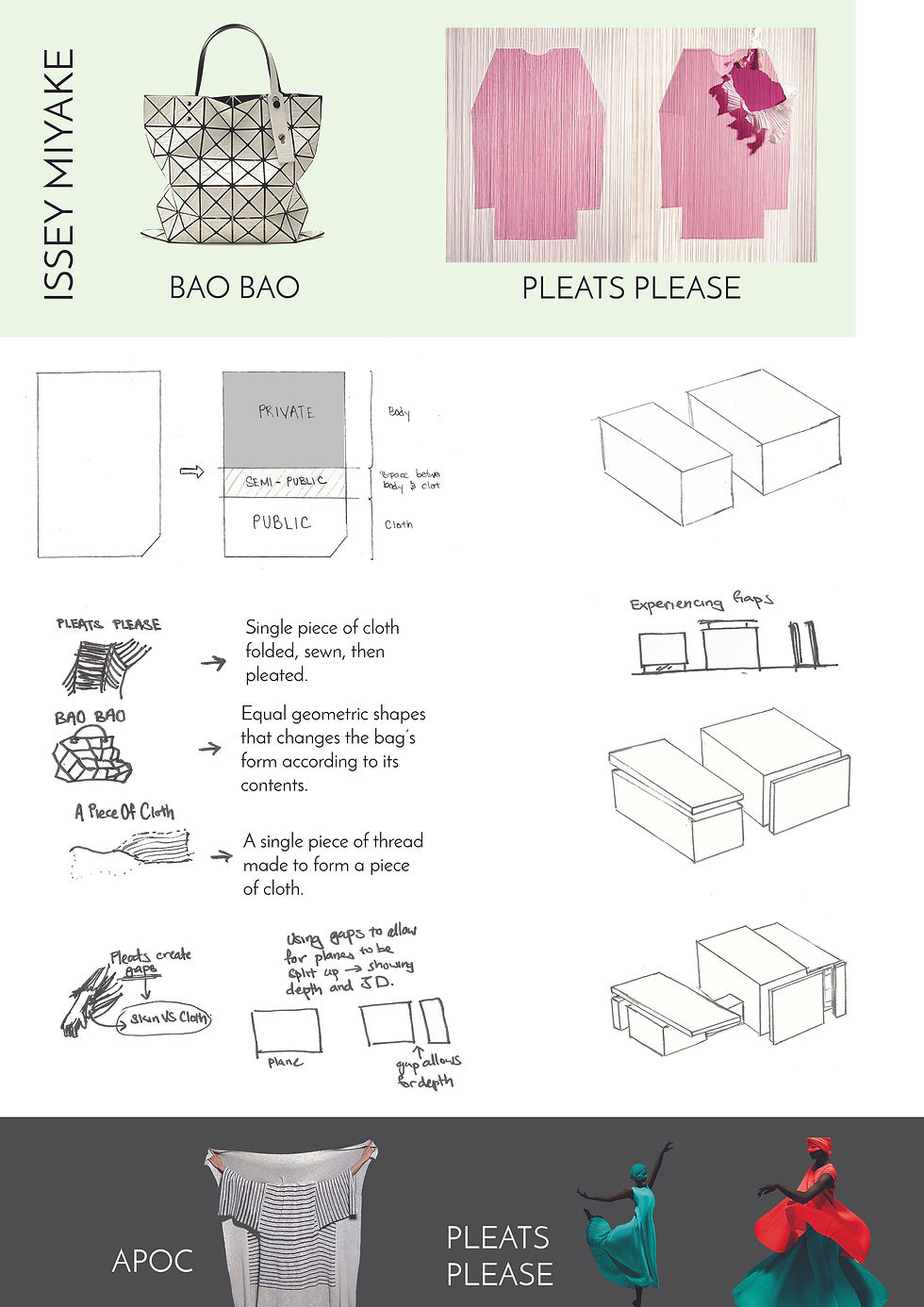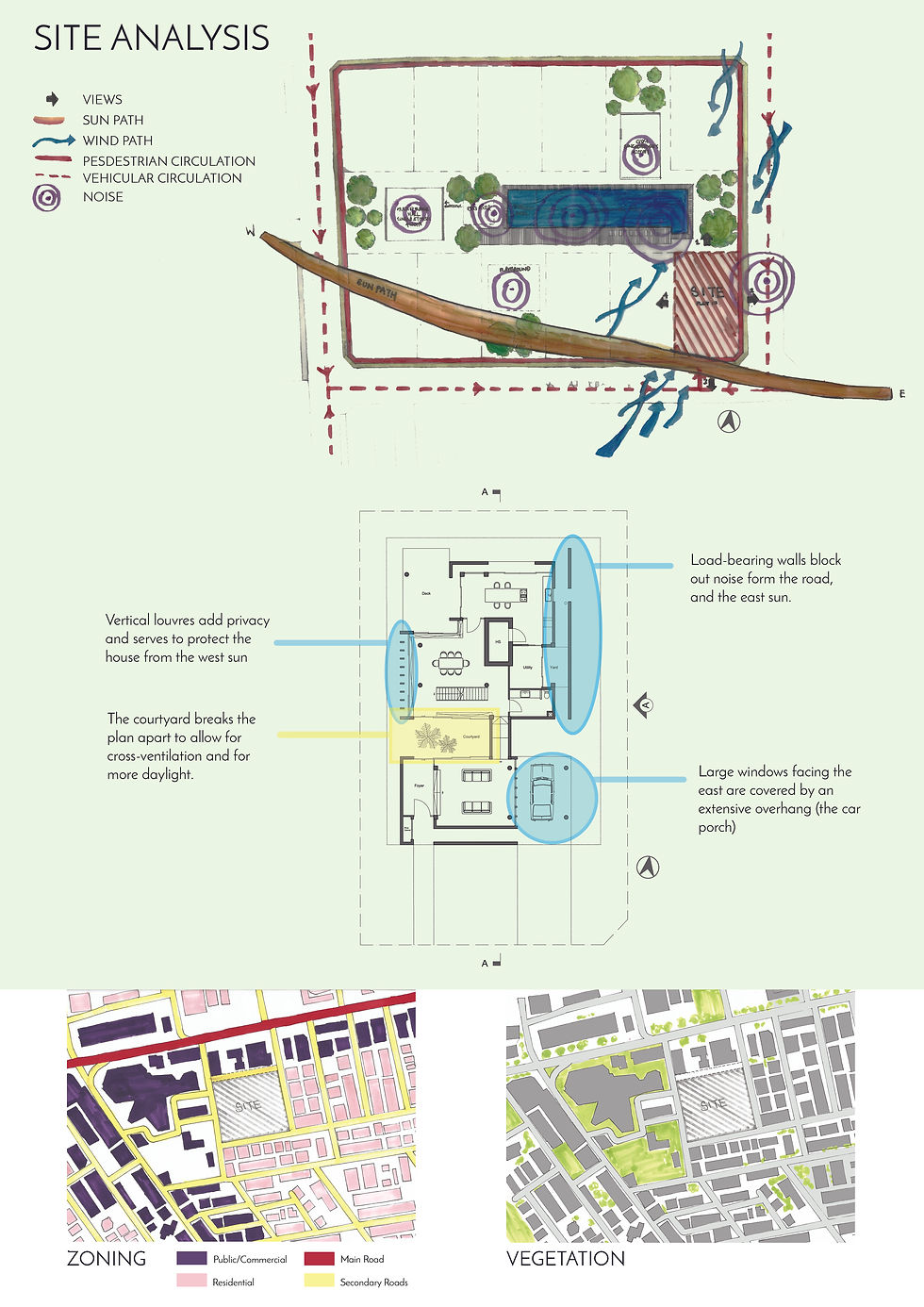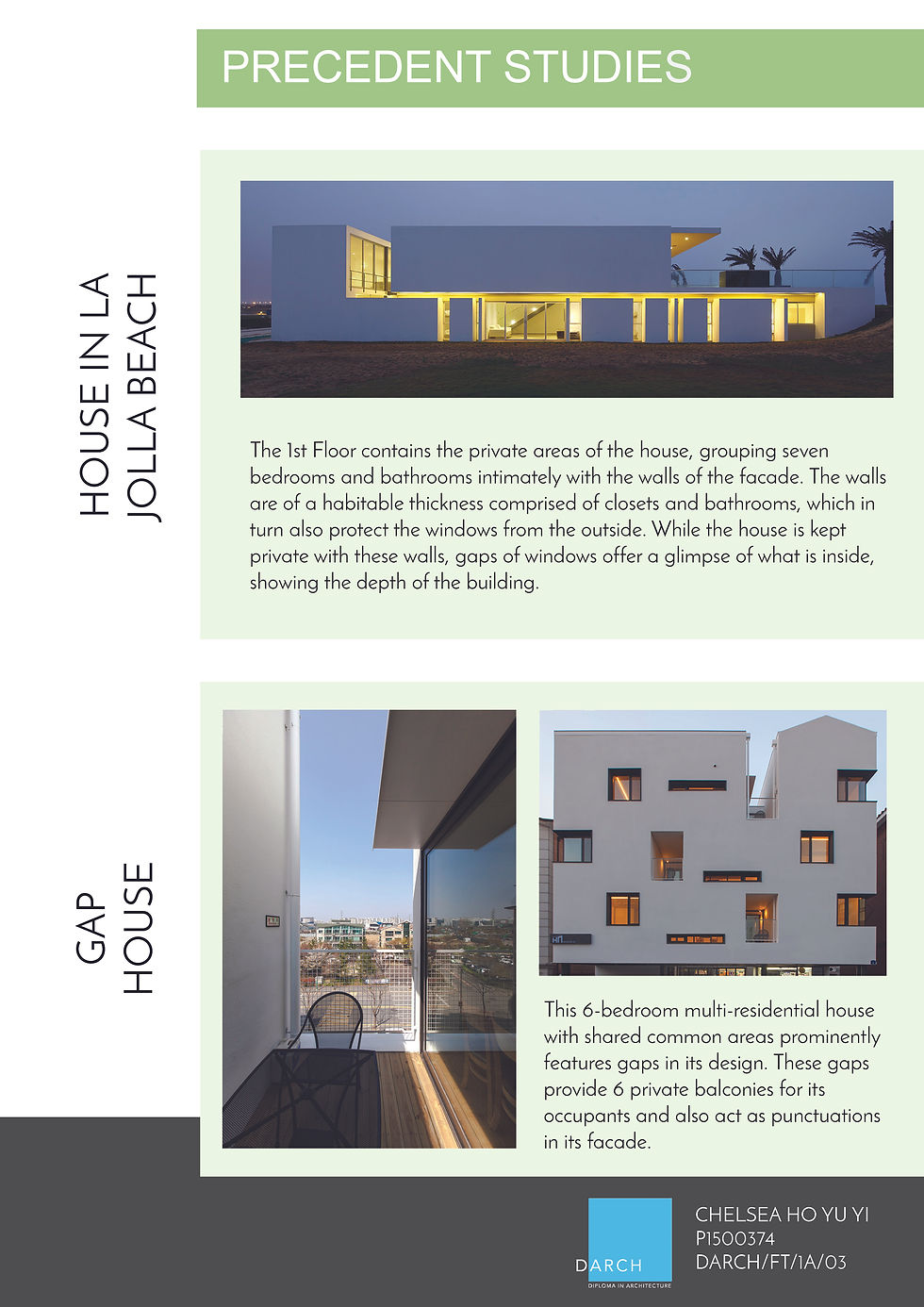‘Gaps’ is a two-storey residential conceptualized using the design philosophies of Issey Miyake. The Japanese fashion designer is well-known for creating works of mono-materiality, expressing the simplicity and purity of the material/textile itself. This idea is seen throughout the house, from the consistent use of white walls to white Bianco Carrara marble flooring. Without the distractions of multiple materials or colours, attention is drawn instead to the house’s tectonics and form.
Miyake uses pleats, folds, geometry and volume to manipulate light and shadow, creating visual complexity in an otherwise plain object. All these techniques create depth from what was two-dimensional, and this is what makes Issey Miyake’s designs iconic. In Gaps, this concept is explored through subtractive transformation, the splitting up of planes and the creation of implied volumes. The ‘gaps’ formed through this become the windows that show depth beyond the planes through their transparency.
One of his most successful collections, Pleats Please, noticeably endeavours to create space between the ‘body’ and the ‘cloth’. These spaces are like buffer zones, which ‘Gaps’ incorporates through its zoning as well as double facades. The living room and foyer are the public spaces of the house, connected to the private spaces with a transitional corridor and courtyard. This distinctly splits the two zones. In addition, load-bearing walls line the side of the private zones facing the road, reducing noise, offering privacy, and again creating that ‘gap.’
As an architectural impression of Issey Miyake, ‘Gaps’ reflects Japanese simplicity and minimalism while also subtly creating depth and visual interest.

GAPS
-DWELLING-







 |  |  |  |
|---|