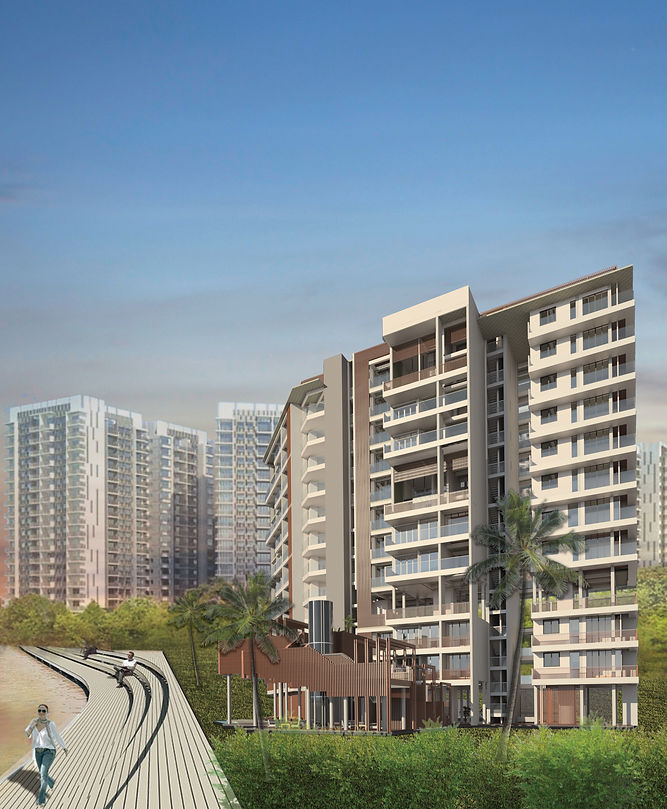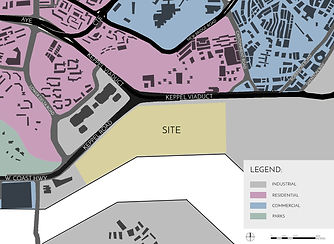

HOUSING OF THE FUTURE
Scroll Down


Waterfront Hill takes on the concept of maximising and expanding space by connecting zones. This was inspired by the overlapping highways around the site that bring circulation space on different levels, serving as separations as well as connections to the zones of the city.
Taken into context, Waterfont Hill features connecting sky staircase bridges that link communal spaces of the different storeys, allowing for freer movement between the 1st Storey and 4th Storey Sky Terrace. The site, situated at the waterfront promenade and canal, receives unobstructed views that were integral in the development of the building’s form and landscaping.
The site is split into four zones: carpark/services area, canal front, courtyard and waterfront activity space. The mass of the building separates the leisure zones from the carpark; to minimize disturbance, while the leisure zones are separated by connecting sky gardens, staircase bridges and pavillions. The ‘Hill’ allows for a gradual ascend upwards to the 4th Storey to provide opportunities for visitors to experience the views at different heights.
Waterfront Hill attempts to redefine the traditions of a linear, vertical circulations of the typical multi-storey residence by creating the seamless connection of the communal spaces on the ground, intermediary roof gardens and Sky Terrace. This then expands the space of a site, allowing residents to freely move around the communal areas, taking full advantage of the paranomic views the site offers at the same time.

WATERFRONT HILL
- KEPPEL BAY -

SITE ANALYSIS & FORM
-Click image to magnify-
PLOT A18








INTERIOR RENDERS




